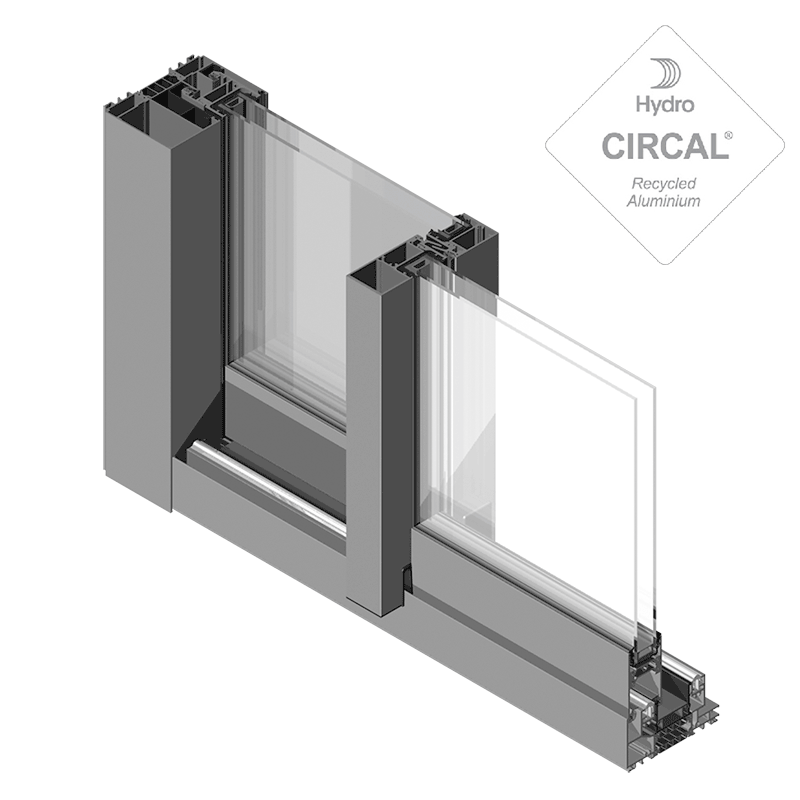To view the content, please enable marketing cookies by clicking on the button below.
Cookie settings

100 mm module and thermal break of 39 mm.
Minimalist line of aluminium visible:
Concealed drainage for all applications.
Flat threshold profile has been developed to fit into the floor access ramp for improved user comfort.
Motorized option for easier opening / closing of large dimensions and heavy frames.