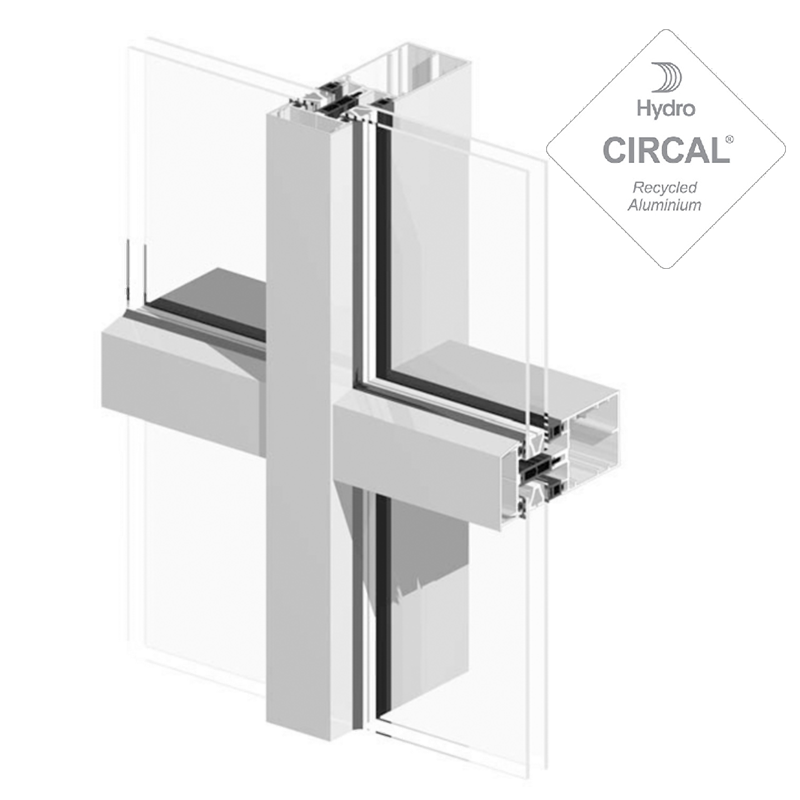To view the content, please enable marketing cookies by clicking on the button below.
Cookie settings

The GEODE curtain wall can be created either with grid appearance or structural glazing with vertical or horizontal tram.
It allows concealed opening as top-hung, parallel or tilt and turn.
Cap choice enhance external design of the façade.